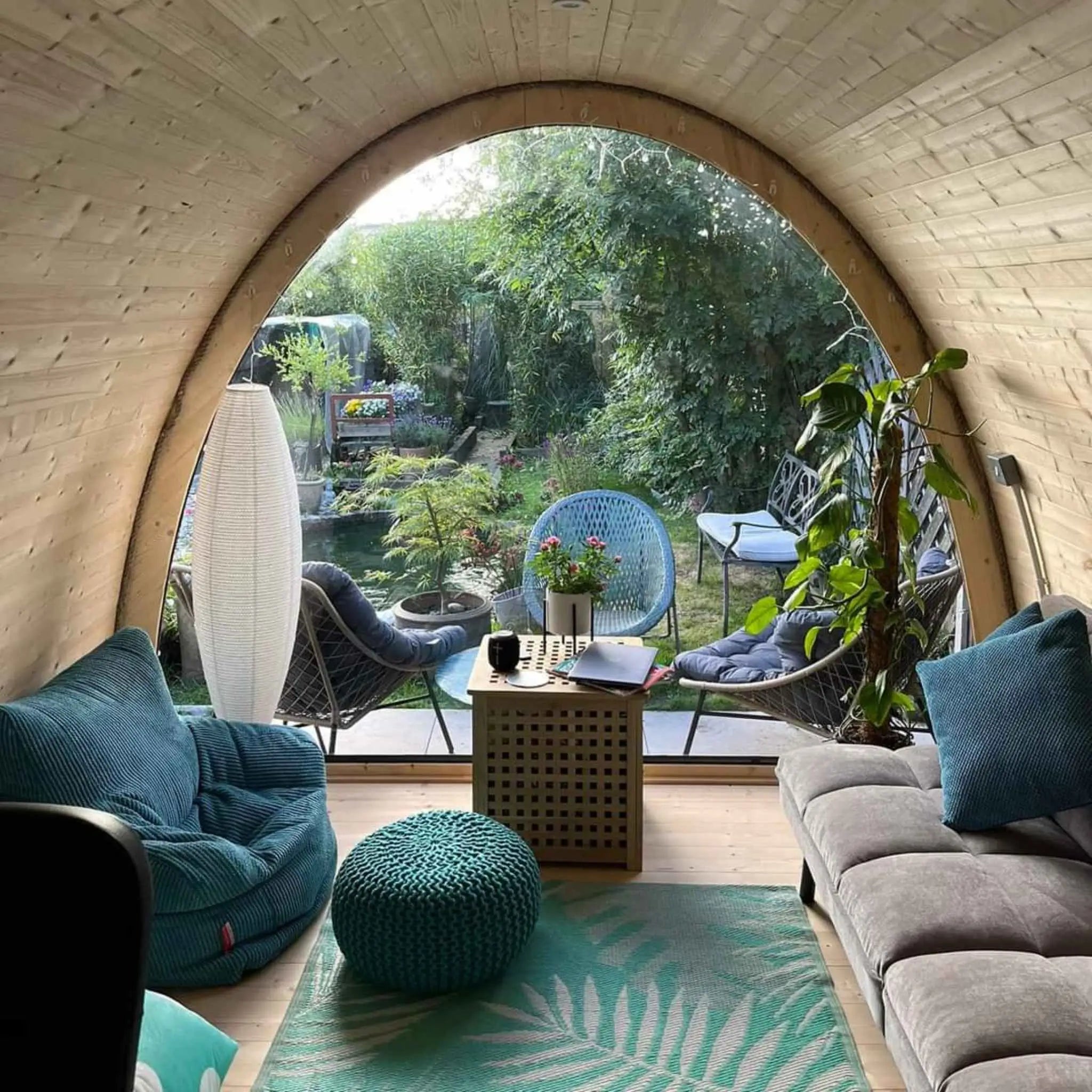The "Twilight" Pod
The "Twilight" Pod draws its name from the enchanting moments of dusk, where the sky transitions into deep hues and sparkling starlight. Inspired by this magical time of day, the pod was designed to create a space that feels both serene and expansive.
Elegant Design and Extra Space
Building on the iconic design of the "Arc En Ciel" Pod, the "Twilight" Pod offers enhanced dimensions, featuring a 5.9m length and an expanded 3.2m width. This extra space makes it an ideal choice for larger resorts or settings that require a more accommodating layout.
Its sleek, elongated silhouette features straight side walls that flow into a beautifully curved, arched roof, creating a structure that is both visually captivating and robust.
Inviting Entrance and Natural Light
At the front, the pod’s French-style glass double doors provide a grand and inviting entrance. These doors flood the interior with natural light during the day and offer a cosy, moonlit ambiance at night. For an even greater connection with the outdoors, an optional full-glass side wall transforms the pod into the perfect space for stargazing or enjoying breath-taking landscapes.
Bespoke Garden Office Pod
Designed as part of a previously completed project for one of our clients, this pod reimagines remote working with a blend of style and functionality. The client sought a garden office that could double as a spare bedroom, and the result is a space that is as practical as it is stunning, tailored to meet both work and recreational needs.
A Contemporary Exterior
Nestled in the client’s garden, the pod features a striking black-and-white, modern and contemporary colour scheme. The curved roof, characteristic of the "Twilight" Pod, is finished in sleek black, while the exterior wood is painted in a crisp, clean white.
The entrance door is a full glass panel with a subtle black tint, matching the adjacent side window for a seamless, contemporary look. This thoughtful design allows natural light to flood the interior, further enhanced by the pod’s stunning full-glass side wall, inspiring creativity and focus.
A Functional and Flexible Interior
Stepping inside, the "Twilight" Pod opens into a spacious, open-plan layout designed for both productivity and relaxation. The washroom is conveniently tucked to the left, featuring a sink and toilet for added comfort—whether for long workdays or overnight stays. On the right, a large 2-metre high-shelf above the window provides ample storage for office supplies or bedding, keeping the space uncluttered and organised.
Thoughtful Furnishings and Layout
The client’s clever arrangement demonstrates the pod’s adaptability:
-
Workspace: A desk is positioned centrally on the left-hand side, offering an optimal spot for focused work with views through the full glass side wall.
-
Relaxation Area: A sofa bed is placed on the right hand side, creating a cosy space to unwind or host overnight guests.
-
Additional Comfort: An extra sofa ensures plenty of seating for both work breaks and social moments.
The interior is illuminated by a sleek row of LED downlights running from the entrance to the glass wall, casting a warm glow and enhancing the pod’s modern ambiance.
Versatility Meets Style
This bespoke garden office pod is not just a workspace—it’s a retreat. It seamlessly combines the functionality needed for remote working with the flexibility to host weekend recreational activities or guests. Whether used for productivity during the week or relaxation on the weekend, this "Twilight" Pod configuration is a true testament to how design and purpose can come together beautifully.
We were thrilled to bring this project to life, and it showcases just how versatile the "Twilight" Pod can be for any client’s unique needs.
Modular Delivery for On-Site Assembly
Due to its expanded width, the "Twilight" Pod cannot be delivered fully pre-assembled like the smaller "Arc En Ciel" Pod. Instead, it is delivered in modular components, designed for on-site assembly by the client. This ensures safe transport while maintaining the pod's structural integrity.
For clients seeking a fully furnished unit delivered as one complete piece, the "Arc En Ciel" Pod remains the optimal choice, as its 2.4m width allows it to fit onto standard delivery trucks.
However, special delivery for the "Twilight" Pod as a fully assembled unit can be arranged. Please note, this would classify as oversized cargo and incur a significant additional shipping fee due to the logistical requirements.
Bulk-Order Discounts
Below is the price breakdown for this exact pod configuration.
Note: All prices exclude VAT and are listed in GBP (£).
| Number of Pods |
Standard Price |
Discount |
Discounted Bulk Price |
Discounted Price Per Unit |
| 1 |
10,995 |
- |
- |
- |
| 2 |
21,990 |
659.70 (3%) |
21,330.30 |
10,665.15 |
| 3 |
32,985 |
1,649.25 (5%) |
31,335.75 |
10,445.25 |
| 4 |
43,980 |
3,078.60 (7%) |
40,901.40 |
10,225.35 |
| 5 |
54,975 |
5,497.50 (10%) |
49,477.50 |
9,895.50 |
Specifications
| Details
|
Facts |
| External Dimensions (L x W x H) |
5900 x 3200 x 2600mm |
| Internal Area |
15.8m2
|
| Insulation |
50mm Stone Wool |
| Wood Type |
Spruce |
| Wall & Floor Insulation |
Embedded in all external walls and floor. |
| Roof & Wall Thickness |
38mm |
| Floor Thickness |
28mm |
| Net Weight |
~2000kg |
Drawings































